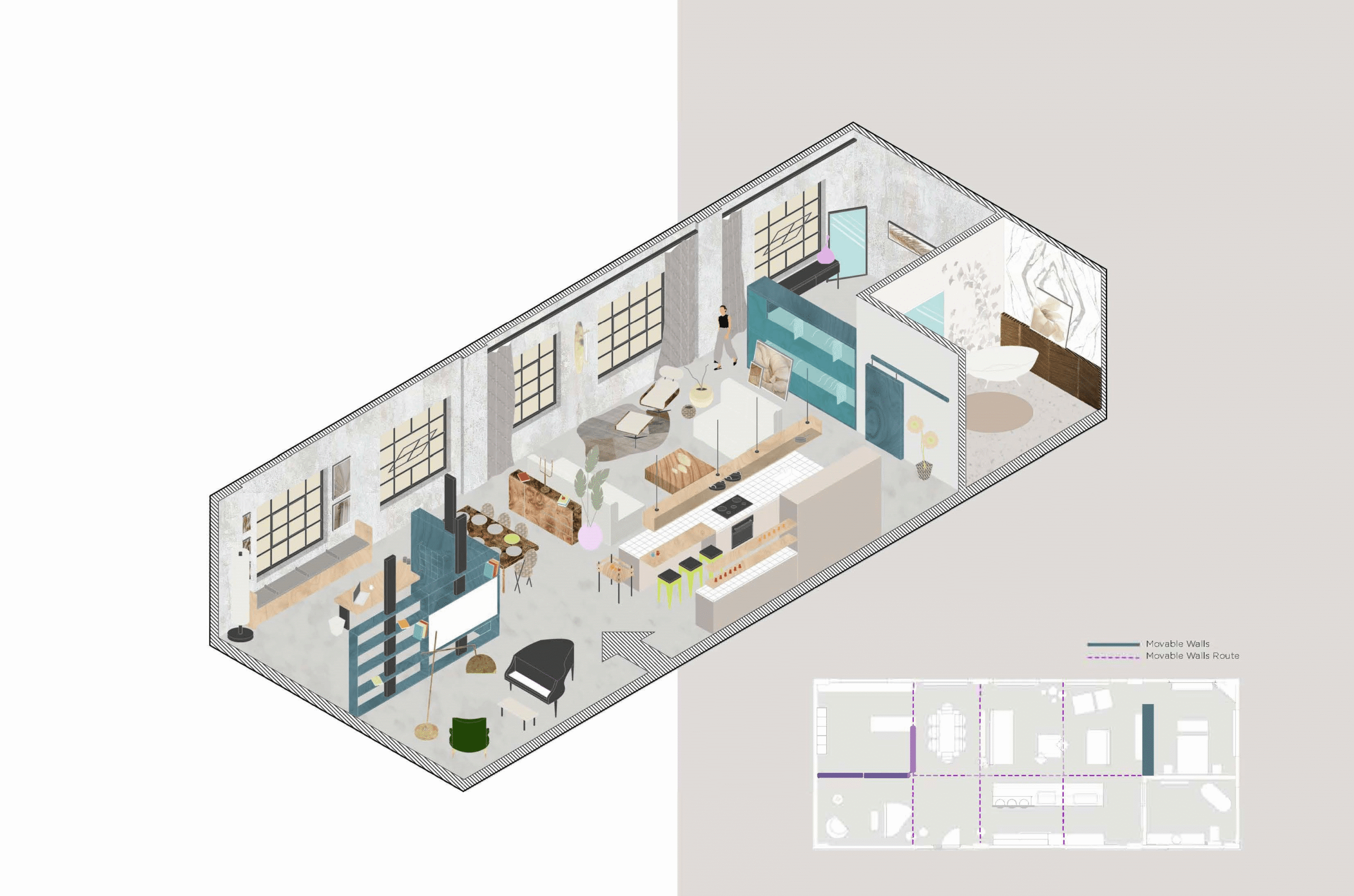As habits around the world have changed due to COVID-19, the interiors where people live and work—and the relationship between person and space—have gained much more importance. That’s why an open-plan, single-person flat layout was designed to enable the occupant to connect with every inch of the space and enjoy different views.
Movable walls that can be used for multifunctional purposes were designed to allow the occupant to create their own spaces, providing flexibility. With these moving walls, it’s up to the person to define the boundaries of the office—whether it is connected to the rest of the house or separate in some ways. The occupant would no longer associate work with a single space, and this flexibility in the workspace would boost a productive atmosphere.
Different functions were assigned to every wall in the working area—one as a bookshelf and whiteboard, one as a motivational wall, and another solely as a bookshelf. The overall goal was to design a space that is flexible and adjustable to the occupant’s needs.

